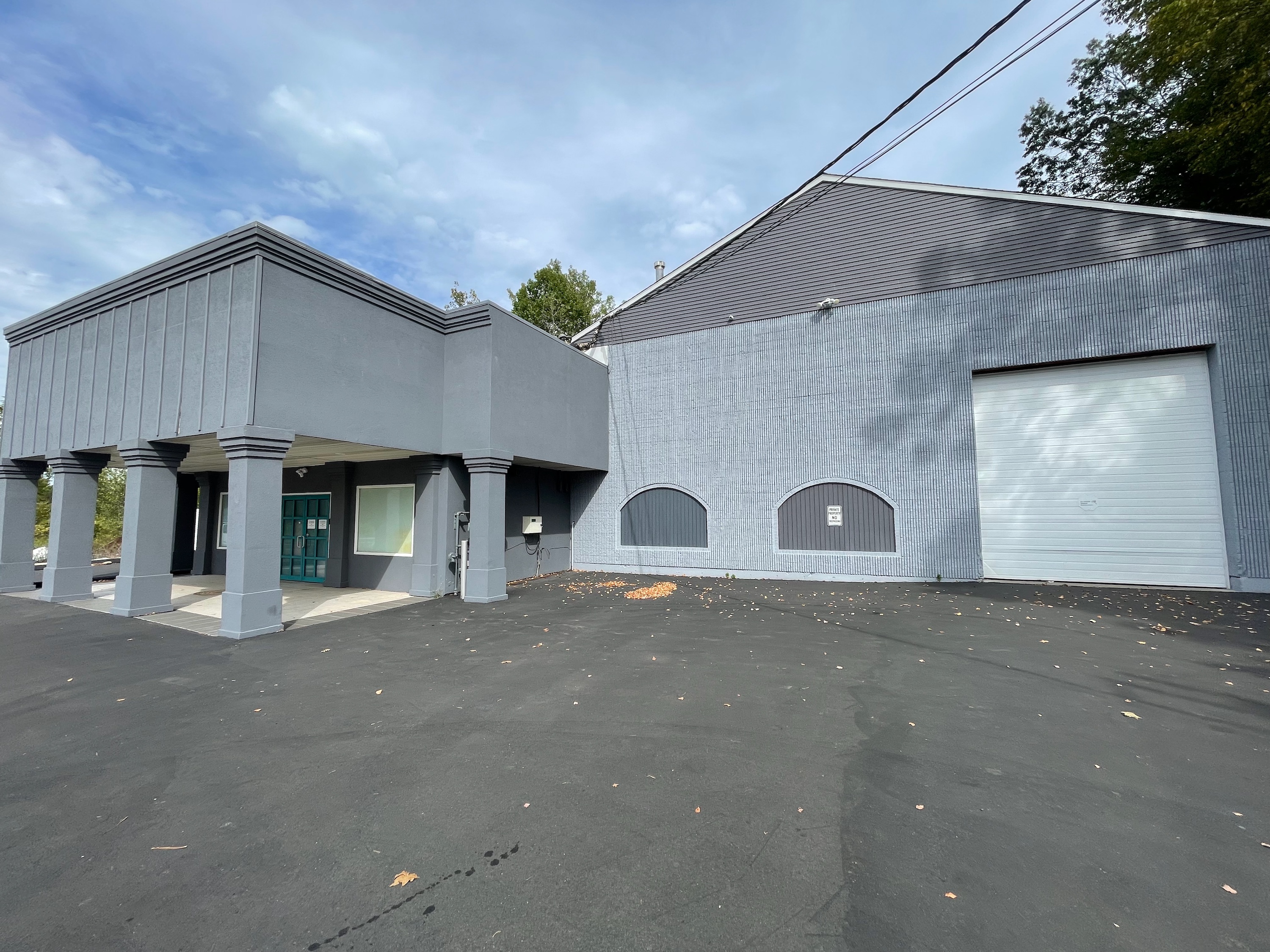
Link Representative For Property
Affiliated Company
EAC Properties at KW Commercial
Asset Focus
Retail
Office
Multifamily
Land
Mixed Use
Address
2391 S Main St Waterbury Connecticut 06706
Building/Land Information
Property Type
Industrial
Property Subtype
Industrial
Zoning
IL
Lot Size Acres
0.73
Description
EAC Properties is pleased to offer 2391 South Main Street, Waterbury. Position your business for success in this highly functional industrial showroom just minutes from I-84 and Route 8. This masonry building offers exceptional visibility and access, with generous 20’ clear height, heavy power, and a versatile floor plan.
The building features two ±5,000 SF bays with separate utilities, ideal for owner-operator or multi-tenant use. A second-floor office area (±600 SF) and a large rear bonus room provide flexible space for operations, storage, or expansion. The property has been well- maintained, with recent roof upgrades (shingle and EPDM systems with white coating), new skylights, and freshly paved asphalt for forklift-capable loading and parking.
Perfect for manufacturing, distribution, or showroom users seeking a turn-key facility with excellent highway proximity and abundant on-site parking.
The building features two ±5,000 SF bays with separate utilities, ideal for owner-operator or multi-tenant use. A second-floor office area (±600 SF) and a large rear bonus room provide flexible space for operations, storage, or expansion. The property has been well- maintained, with recent roof upgrades (shingle and EPDM systems with white coating), new skylights, and freshly paved asphalt for forklift-capable loading and parking.
Perfect for manufacturing, distribution, or showroom users seeking a turn-key facility with excellent highway proximity and abundant on-site parking.
Location Description
2 minutes to Route 8, 4 minutes to I-84
Number of Parking Spaces
11
Lease Information+-
Lease Description
EAC Properties is pleased to offer 2391 South Main Street, Waterbury. Position your business for success in this highly functional industrial showroom just minutes from I-84 and Route 8. This masonry building offers exceptional visibility and access, with generous 20’ clear height, heavy power, and a versatile floor plan.
The building features two ±5,000 SF bays with separate utilities, ideal for owner-operator or multi-tenant use. A second-floor office area (±600 SF) and a large rear bonus room provide flexible space for operations, storage, or expansion. The property has been well- maintained, with recent roof upgrades (shingle and EPDM systems with white coating), new skylights, and freshly paved asphalt for forklift-capable loading and parking.
Perfect for manufacturing, distribution, or showroom users seeking a turn-key facility with excellent highway proximity and abundant on-site parking.
The building features two ±5,000 SF bays with separate utilities, ideal for owner-operator or multi-tenant use. A second-floor office area (±600 SF) and a large rear bonus room provide flexible space for operations, storage, or expansion. The property has been well- maintained, with recent roof upgrades (shingle and EPDM systems with white coating), new skylights, and freshly paved asphalt for forklift-capable loading and parking.
Perfect for manufacturing, distribution, or showroom users seeking a turn-key facility with excellent highway proximity and abundant on-site parking.
Lease Bullets
20’ Clear height
3-phase, 600-amp service
11 on-site surface spaces, new asphalt
14’H x 12’W roll-in door
Second-floor office
3-phase, 600-amp service
11 on-site surface spaces, new asphalt
14’H x 12’W roll-in door
Second-floor office
Power
Gas / Propane
Description of Power
3-=Phase 600A
Water

























































